Space Planning 101: Design Secrets for Maximum Relaxation and Comfort

Ever lived in a home full of confounding quirks? Maybe it’s a poorly positioned front entryway that dead-ends at a closet. Or a loud family room TV located on the wall shared with your primary bedroom. (Who’s idea was that?)
These daily inconveniences may not seem serious, but they can become serious over time. Even if your mind has become desensitized to them, your body is still living the experience. In our experience, the stress will continue to build, leading to an overall discontent with your home — something no amount of paint or new upholstery can solve.
What’s the real solution to creating a home that fits the lifestyle you live? Space planning.
What is Space Planning in Interior Design?
Space planning doesn’t sound nearly as sexy as a new leather sofa, but it should. It’s a critical step in the interior design process and is the single greatest reason your home will feel like a supportive extension of your everyday life.
Space planning includes mapping out the structural layout of the home, the layout of fixtures and furnishings, the electrical plan (do you want lighting over your dining room table or outlets at the island?), the flow from room to room, the flow within a single space (fridge to oven to sink, for example), and so much more. Here’s how we do it…
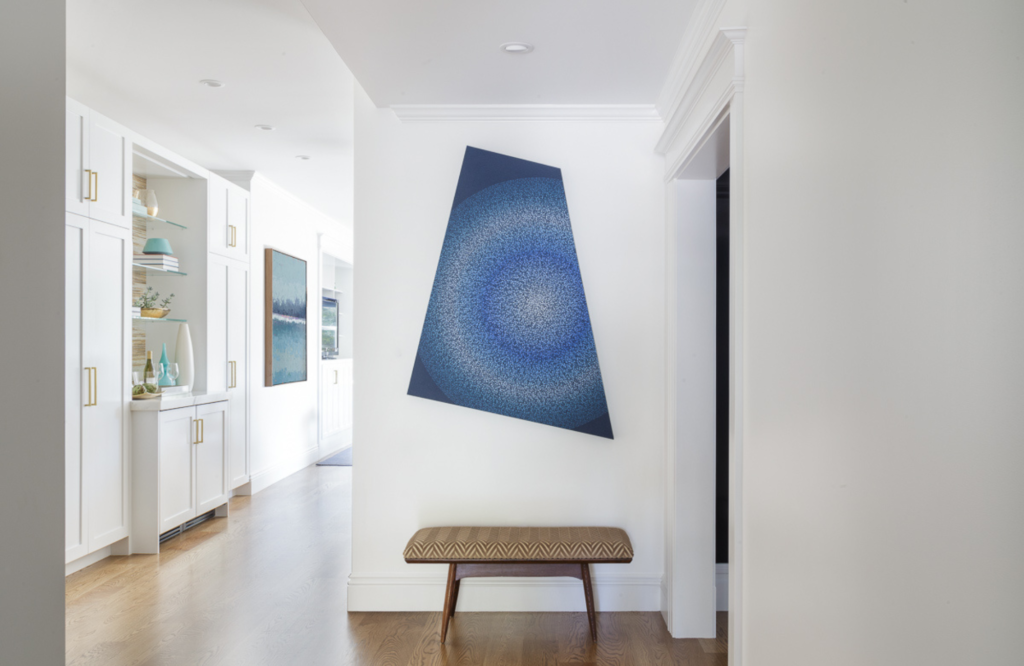
1. Consider Main Traffic Areas
We always begin by identifying the main traffic routes within your home. These pathways should be clear and unobstructed to ensure smooth movement from room to room. For example, notice the path you take from the garage to the kitchen. Is it easy to bring in groceries without bumping into furniture? Are there any trip hazards on the way from your dining table to the kitchen sink? Consider every room in your home.
Next, we’ll plan for sufficient circulation space. It’s important to leave enough space around furniture and other objects so you can move through the room safely. There’s nothing worse than constantly stubbing your toe on the coffee table.
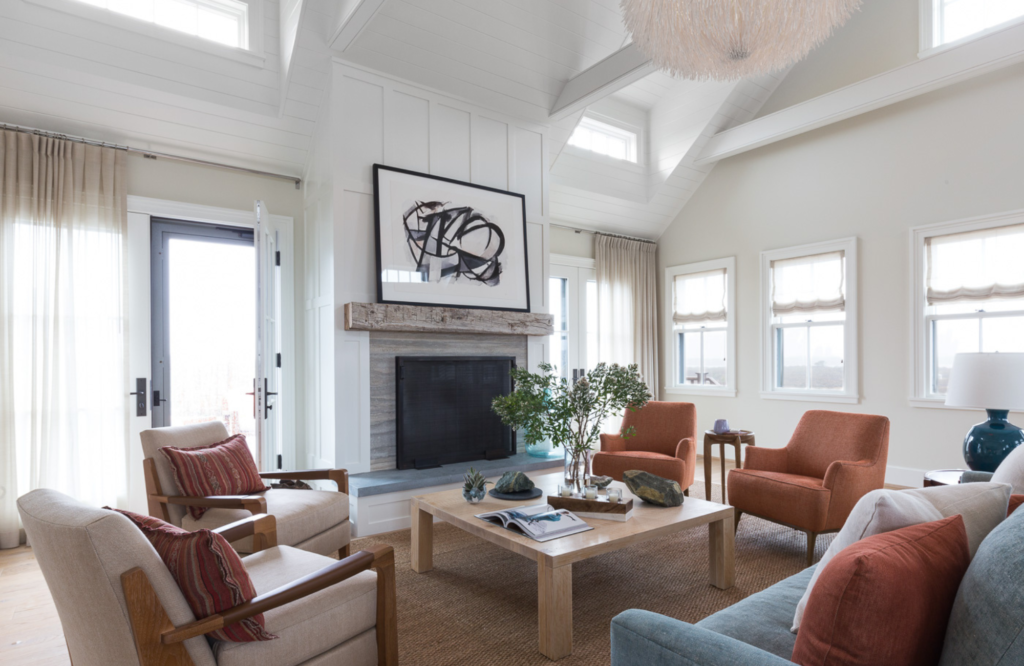
2. Notice Your Daily Habits
Are you constantly losing your keys? (Been there.) If so, it’s probably time for space planning around how you enter and exit your home. This is something most people do every day without a second thought. If you haven’t planned properly, it can make your daily routine extra stressful.
For example, if you enter through your garage more than your front door, consider adding a mudroom or coat closet next to it. Or, if you drop everything as soon as you walk through the door and find yourself in an unorganized mess with nowhere to put your belongings, then it may be time to invest in some storage solutions.
These are just a few examples. Consider other daily habits you have in each room of the home, and brainstorm some ideas for making them easier. Or, hire our team to do the creative thinking for you. That’s our superpower.
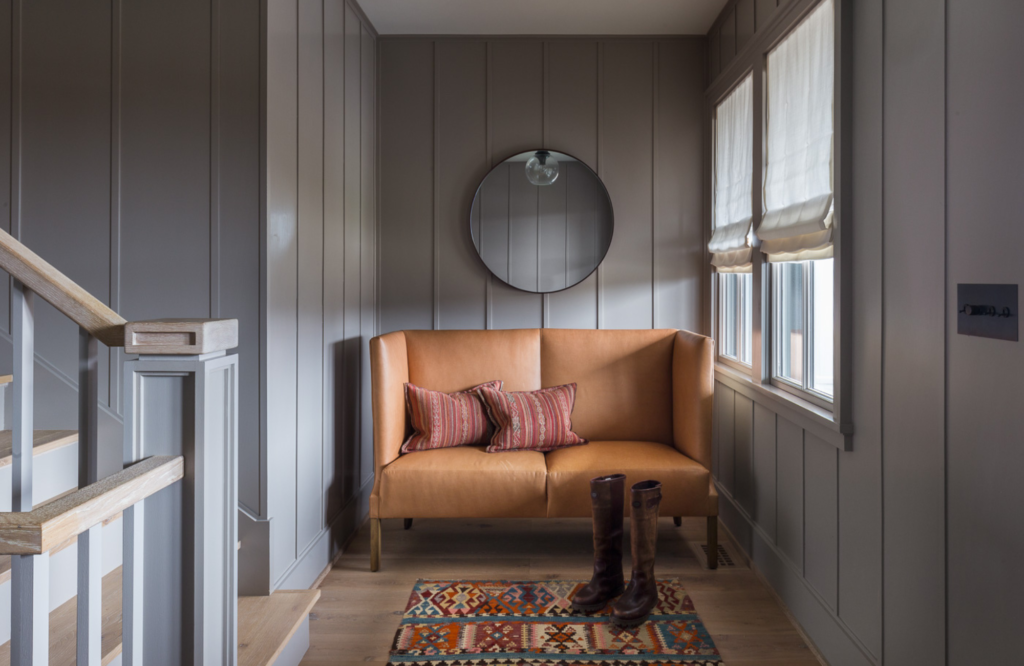
3. Define Private vs. Public Spaces
To create a sense of balance and order in your living environments, designate and define public and private areas. Thoughtfully consider which spaces will be used for relaxing and unwinding and where your family will do most of their gathering and entertaining. For example, a bedroom is typically a private space, while a living room is often a public space.
In our work-from-home culture, we’re finding that clients desire small private spaces inside public ones, like a quiet reading nook in the living room or a small desk in the upstairs hallway. To separate a personal workspace from a shared living area, thoughtful furniture placement makes an impact. Try a bookshelf, room divider, or build a nook into a recessed window area.
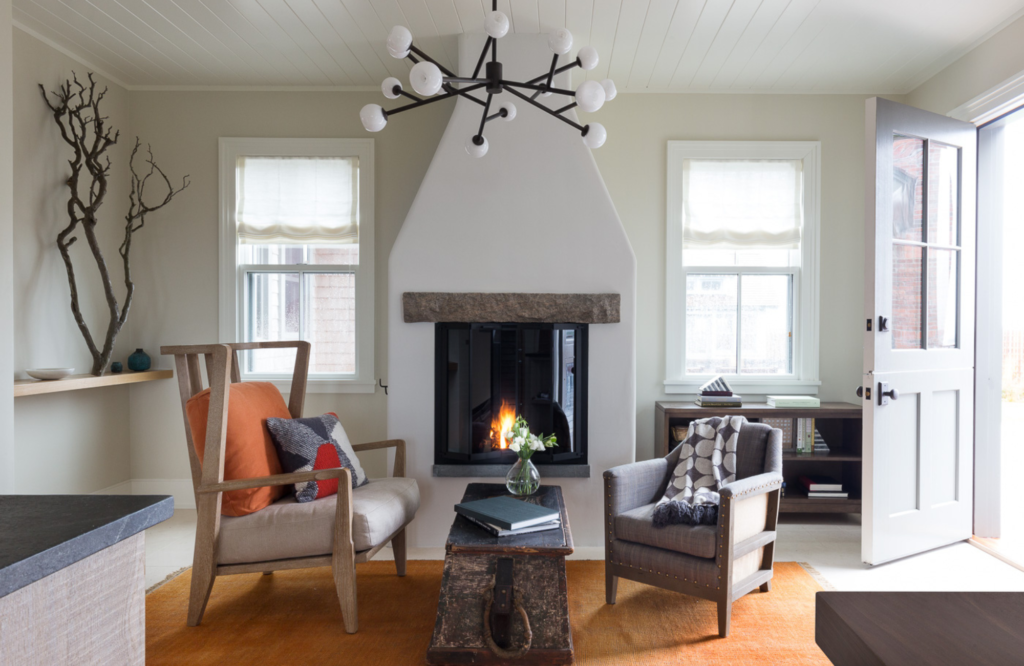
4. Strategize for Safety
Stairs, low windows, sharp corners, and slippery flooring are all potential safety issues, especially for the young and elderly. Of course, if you’re building from scratch, you can avoid these concerns by not designing them into your home to begin with.
However, if you can’t change certain home features, our best advice is to direct traffic flow away from those areas. Some solutions:
- Strategic furniture and rug placement to direct traffic away from hazardous areas
- Stair railings to provide support and stability as you move up and down the stairs
- Non-slip flooring like textured tiles, rubber flooring, or rough or non-slip backing carpets
- Safety gates for blocking certain areas from young children or pets
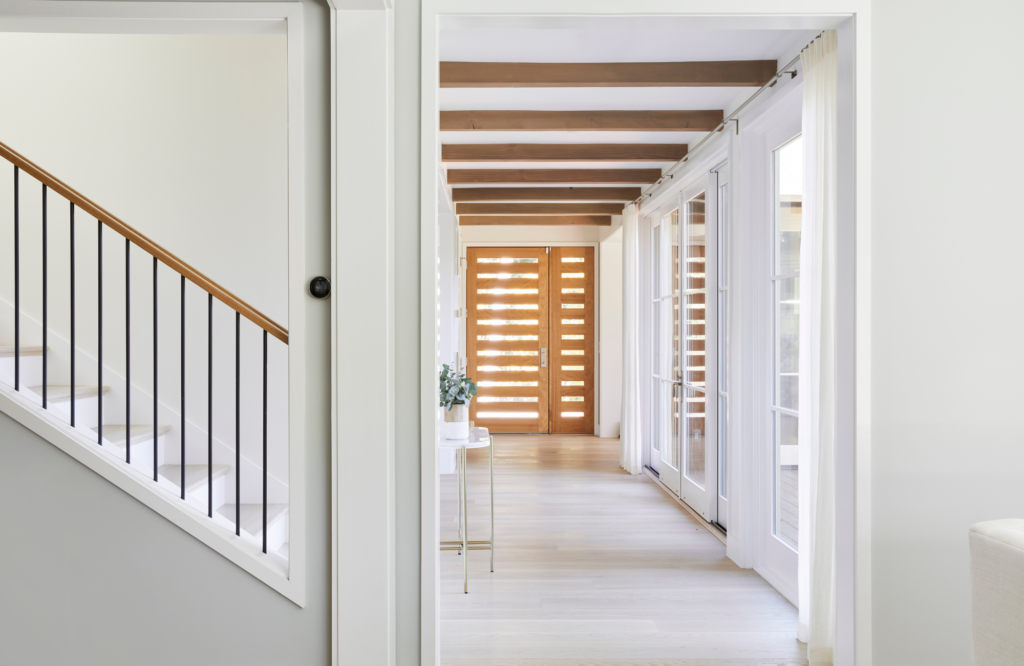
5. Observe Existing Conditions
It’s no secret that natural lighting significantly impacts the vibe and functionality of your home. So, before planning the layout and design of the space, we always consider the direction each room faces and the size and placement of windows.
For example, if you have south-facing windows that get abundant sunlight, you may not want to put your favorite console table near the window due to fading from UV damage. Or, if your direct view is an eyeful of your neighbor’s bedroom, we can consider furniture placement that won’t make things awkward, and maybe select some great window treatments. (Privacy, please!)
If the view is clear, however, we could incorporate the surrounding beauty into your home design by positioning a seating area or a desk near a window to enjoy the view while you work or relax. It’s all about being thoughtful and intentional with our choices.
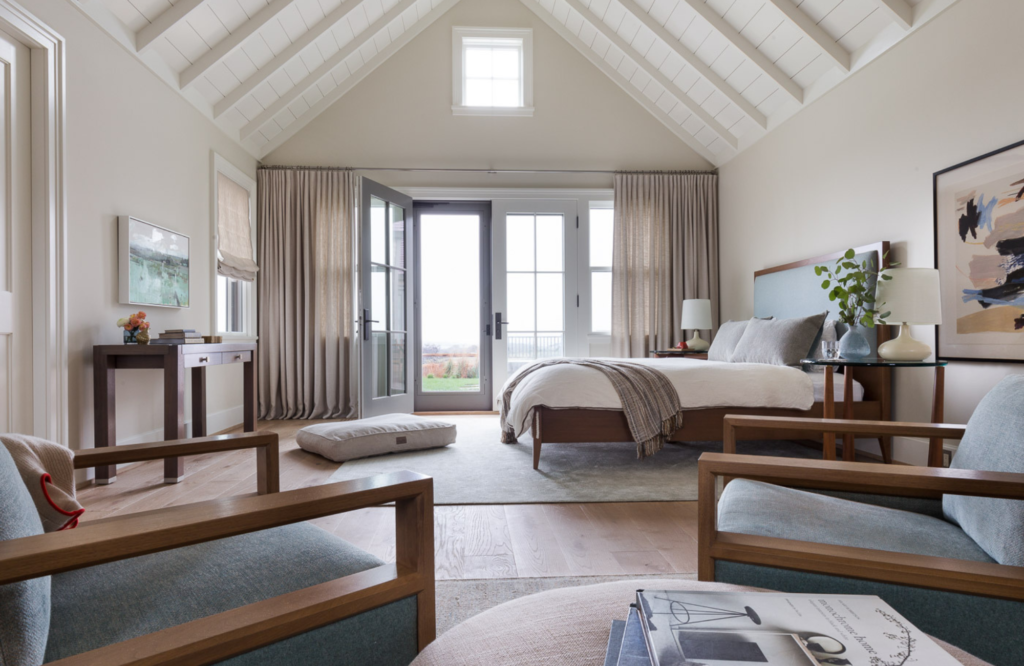
Unleash Your Home’s Potential
You have a clear vision, and you know exactly what you want your experience of home to be, but how do you get there? Meet Designer on Demand, the only design service that gives you as much or as little help as you need.
With over 17 years of experience in luxury interior design, our team is committed to providing you with the professional support you need… on your terms. Need a turnkey service? Only want space planning or furniture selection? The choice is yours, and we’re here to support you.
Cheers,
Melanie