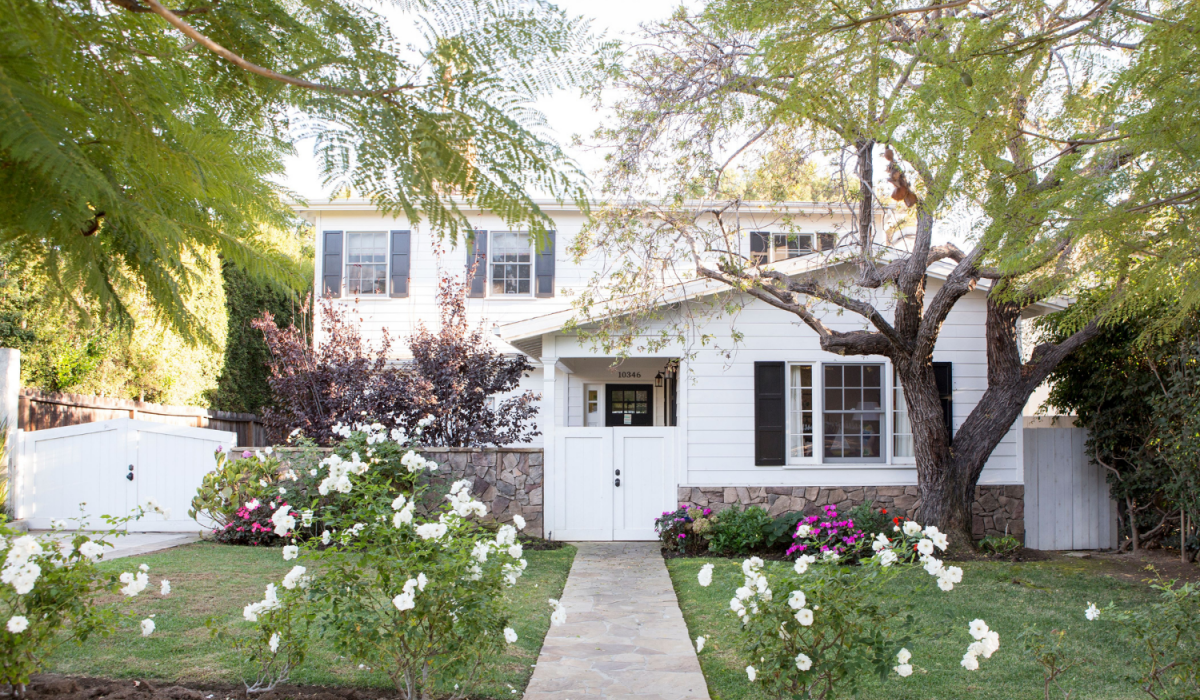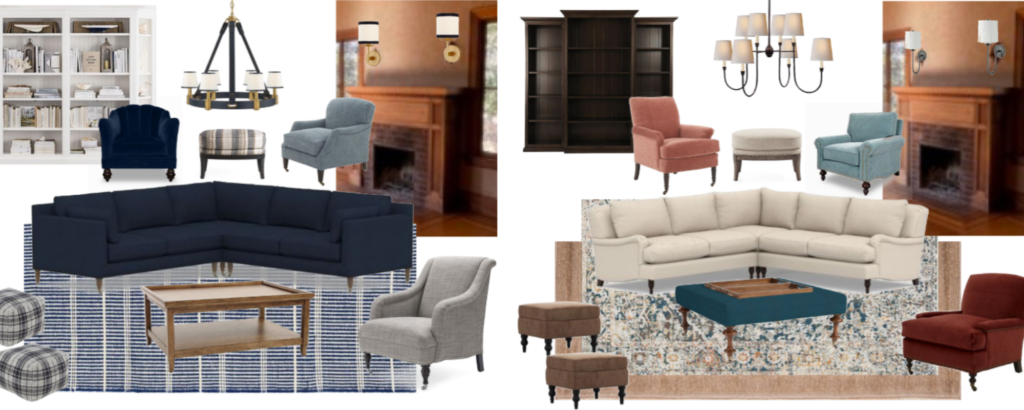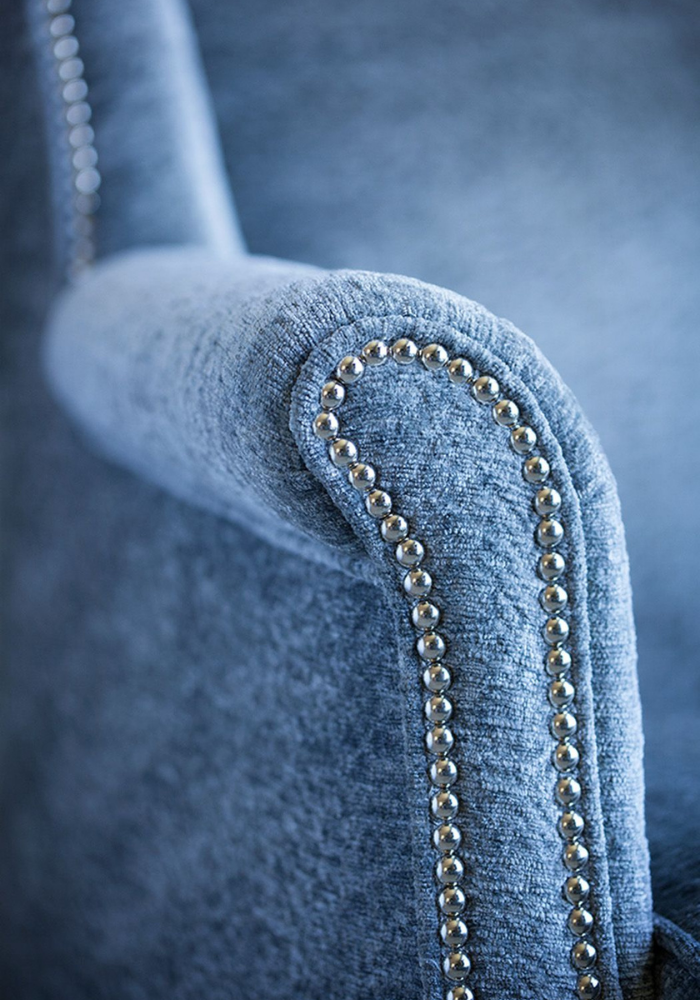Residential Interior Design Preview: Eclectic Classic Home in Piedmont

This Bay Area family of four thought they knew their style, but when we started working with them on their Piedmont home, they were surprised to discover that their tastes went well beyond the “timeless comfort” they craved.
We helped them unearth a love for Art Deco-inspired patterns, classic style, subtle coastal vibes, and an eclectic use of color. You wouldn’t think these styles go together, but that’s the beauty of design—we get creative and MAKE them work together in a wholly unique way. (We love a challenge.)
The family’s other request was to create an inviting home with kid-friendly textiles, one that is nice to look at, functional for family life, and able to keep up with their active schedules. That’s our specialty.
One the design direction was set, our task was to source furniture, lighting, paint colors, wallpaper, rugs, window coverings, and more for the entire house.
Although this project is still in the works, I can’t resist sharing the eclectic yet classic designs we came up with. Which do you love best? Which did our clients choose? Come take a look…
Living Room Design Ideas
 Option A and Option B
Option A and Option B
Must-Have: Both living room designs include a built-in shelving option that this family wasn’t sure would fit, but we made it work! We also identified blue as the “must-have” color in every space of the home.
Option A is rich in color, but in a more pensive, classic way. The blue and white stripe rug, plaid ottomans, and traditional-style chairs and lighting add in the “timeless comfort” our clients initially requested. However, we breathed freshness into the space with this modern-style sofa, white built-in, and coastal-inspired coffee table. The best of both.
Option B is lighter, slightly more eclectic, and brings together several colors in a playful yet sophisticated way. The cream-colored sectional will brighten the room (read about family-friendly sectionals are worth the price tag), while the rug unifies the touches of teal, rose, tan, and rusty orange.
Dining Room Design Ideas

Options A, B, and C
Must-Have: Fun, bold wallpapers! The family was very inspired by wallpapers as we were designing the dining room, and all three options embrace neutral coastal house vibes, fun patterns, and a mix of materials.
Option A is a playful and light design with classic, vertical-striped wallpaper, sea-inspired blues, and traditional, slipcovered chairs. These are offset by the rattan bar cabinet and driftwood-inspired mirror (for a coastal touch) and chandelier inspired by the scallop pattern made famous in the Art Deco period.
Option B is also beach-inspired, but we leaned greener, with soft shades of sea green and teal. Out of the three options, this one has the most “East Coast” feel, with the transitional chandelier, Hamptons-inspired stripes, rattan, and caning. Eclectic elements can be found in the Art Deco-inspired mirror and lamps.
Option C is a mix of Option A and B with a touch of added elegance in the capiz chandelier. The rattan display case and lampshades warm up the space with a natural glow, and the arched display case and wingback captain’s chairs in cream add a sophisticated edge.
Primary Bedroom Design Ideas

Options A and B
Must-Have: A calming, neutral palette inspired by muted French blue and slate, paired with ivory, and
Option A and Option B are similar in overall effect but different in execution. While Option A favors more deep blues and dark end tables, Option B incorporates more beige tones, visible patterns, lighter end tables, and a cream settee. It all comes down to which they prefer.
Office Design Inspiration

Although we don’t have a picture, I can’t resist mentioning the office design—it’s a show-stopper! Prepare yourself for a custom built-in with arched tops and keystone details painted in a muted green.
We also wanted the family to be able to work at the desk, take Zoom calls, and have the stunning built-in as her backdrop…but we couldn’t find the right size. Solution? We had a desk custom built just for her! You’ll have to wait for the reveal to see it…
What’s Next for this Family?
The final spaces selected by this family ended up being a mix of multiple design schemes OR completely different as we iterated together and developed the design even further. That’s the creative process for you!
We sourced and made suggestions for retail items, and the family was happy to make the purchases on their own. They were quick and savvy, and we helped them track their things through to the delivery at our receiving warehouse and final installation.
Move-in day was January 4th, but we are still waiting for a few final items, like a desk chair, dining chairs, and a rug. (Here’s the deal with the long lead times.) We are also in the process of sourcing outdoor furniture so that they have it in time for the early summer.
Once it’s ready, believe me, you’ll be the first to know. 😉 In the meantime, are you ready for your own full-home renovation? Book a complimentary Style Strategy Session with us, and let’s see if we’re the right team for you.
Cheers,
Melanie