A Modern & Bright Home in Oakland Hills

This week, I’m sharing a 1948 mid-century modern home nestled in the picturesque Oakland Hills neighborhood. The area boasts incredible landscaping, crafted by the same architect who designed Central Park — so you know it’s done right. The home itself is charming, unique, and continues to stand out as one of the few modern gems in a neighborhood overrun with Tudor-style houses.
The best part? It’s mine!
Over the years, our home has felt like a never-ending construction project, but it’s been a fun and thrilling journey. When my wife and I bought this extreme fixer-upper in 2013 (after moving over the bridge from Potrero Hill), we knew we wanted to make it authentically ours before our son arrived. Every year since then, we’ve taken on a major renovation project. And he’s 9 now.
We finished the whole home years ago, and now we’re going back and redoing rooms that are ready for an update. (Can you tell I’m a designer?) This year, we have a BIG reno in progress. Can you guess which rooms we chose?
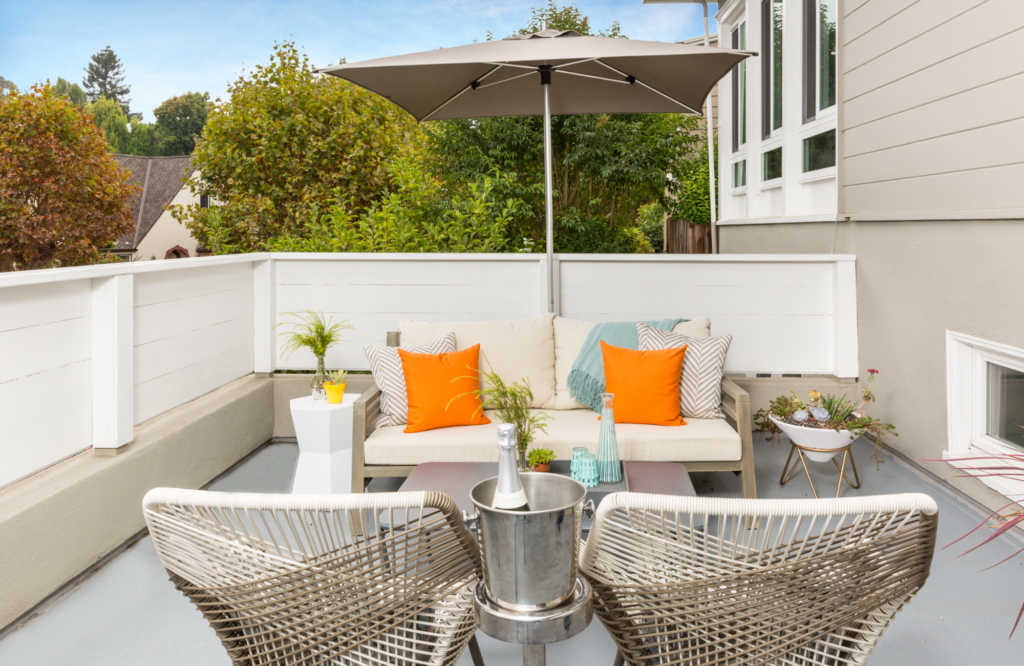 Photography Credit: Lauren Edith Anderson
Photography Credit: Lauren Edith Anderson
Before: The Living Room
While we love our pet- and child-friendly home, as some of you can relate, our needs and tastes have changed over time. Take our living room, for example…
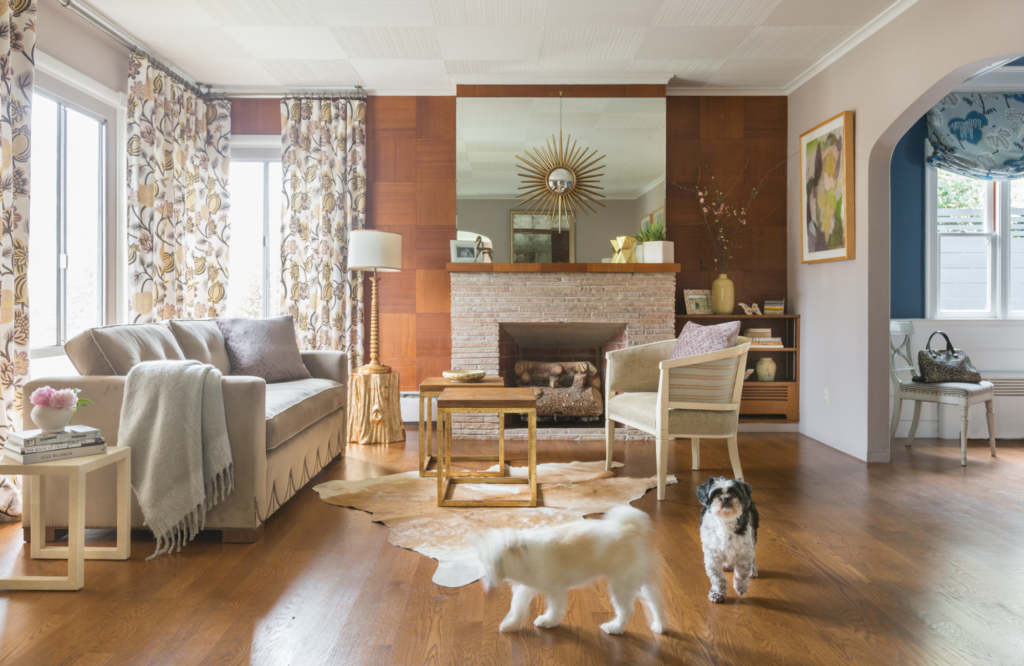 Photography Credit: Lauren Edith Anderson
Photography Credit: Lauren Edith Anderson
It has some of the best views in the house and a beautiful brick fireplace, but there’s a ton of wasted space just floating around in the middle. We made the most of what we had, but now we’re ready for a big change. Get ready for… A GREAT ROOM.
We’re going to expand the living room into the dining room to create one big room that is fully maximized on livable and usable space. And style, of course.
Before: The Kitchen
My wife and I love entertaining – it’s fun and we get to spend time with the people we love. The kitchen was the first to go when we moved in. (Picture linoleum flooring and missing countertops.) Since then, we transformed it into a bold and colorful space with fun, patterned wallpaper and white cabinetry. The downside here in 2023?
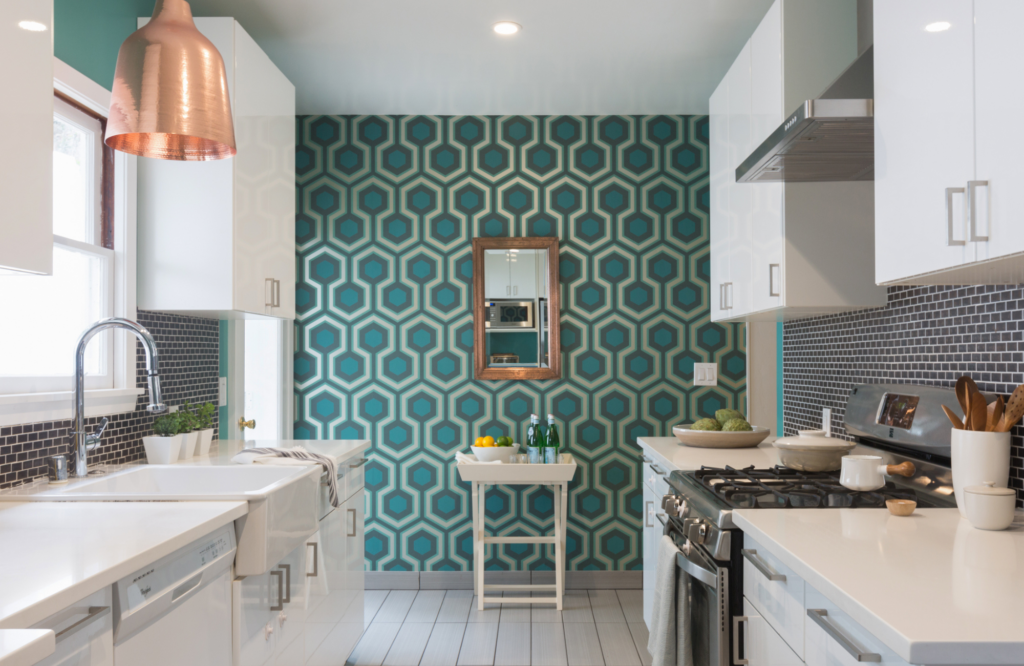
Photography Credit: Lauren Edith Anderson
My poor wife (who is our family’s amazing cook) has always ended up crowded with all our guests. Or worse, she gets stuck in the kitchen alone and is unable to interact with anyone. Who knew our old and cheap appliances wouldn’t be the best company? We agreed it was time for a kitchen upgrade.
We’re planning to expand the space by taking some square-footage from the dining room, and we’ll replace the appliances with sleek and modern varieties. Yep, alllll the bells and whistles. And by “bells and whistles,” I mean a floating shelf for decorative pieces (for me) and a large, fancy stove that can do it all (for Maggie).
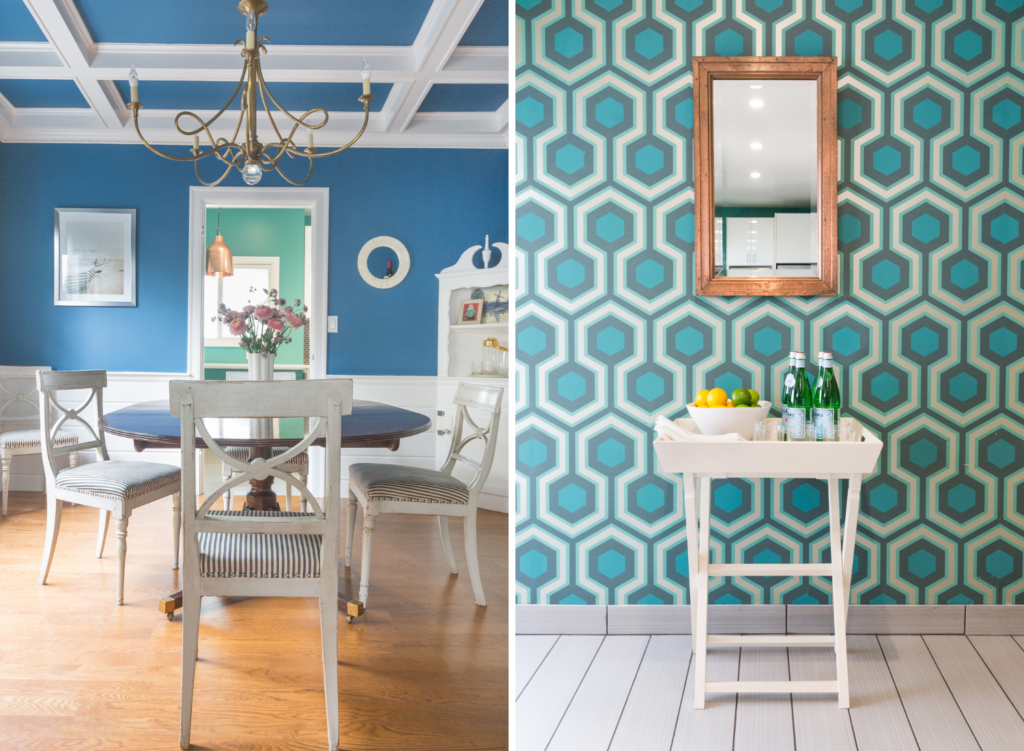
Photography Credit: Lauren Edith Anderson
I’ll be honest, in the process of designing my own home, I got stuck. I literally avoided making any kitchen decisions for months. Here was my criteria for my kitchen: functional, beautiful, worthy of an interior designer’s home (no basic B’s here), and timeless. Oh, and my wife had to like it.
Well, before long I realized that I’m personally not that drawn to timeless design. Yes, we do it all day long for our clients, but I’ve always used my own home as a laboratory. I was trying to go against my own nature because I was thinking that kitchens should last forever. Wrong.
In reality, most of our clients redesign their kitchens or move within 5-10 years. I, myself, had redone my own kitchen less than a decade ago. For my kitchen, timeless is out! Safe to say, I can’t wait to share the kitchen of our dreams with you, knowing that it will absolutely be clear it was designed in the year 2023.
(P.S. We’re also updating our basement family room and laundry room with new appliances, flooring, and style. The “before” photos are nothing to write home about, so I’ll spare you… this time.)
The Creative Vision: The Great Room
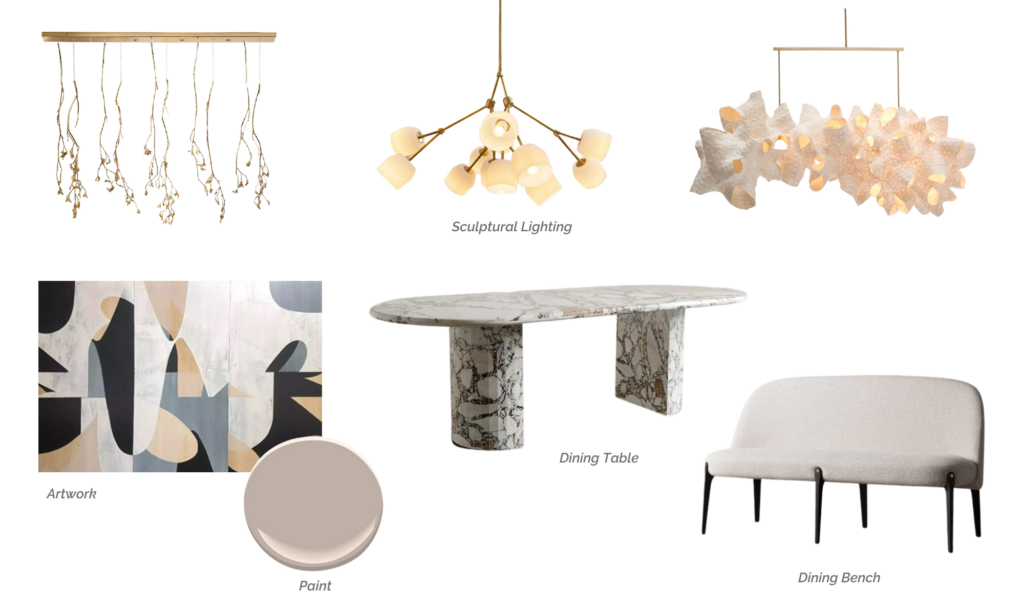
I created this mood board for our great room, and we both love it! Beautiful stone, sculptural lighting, a plush bench seating. It’s going to be a mix of modern and fabulous. We’ve already started getting new pieces delivered and I couldn’t be more thrilled.
The other spaces are coming together slowly but surely. It’s lucky that I have spent over 17+ years practicing patience as a designer… and that we were able to move out during the renovation! (I recommend it.)
Project Reveals Coming Soon
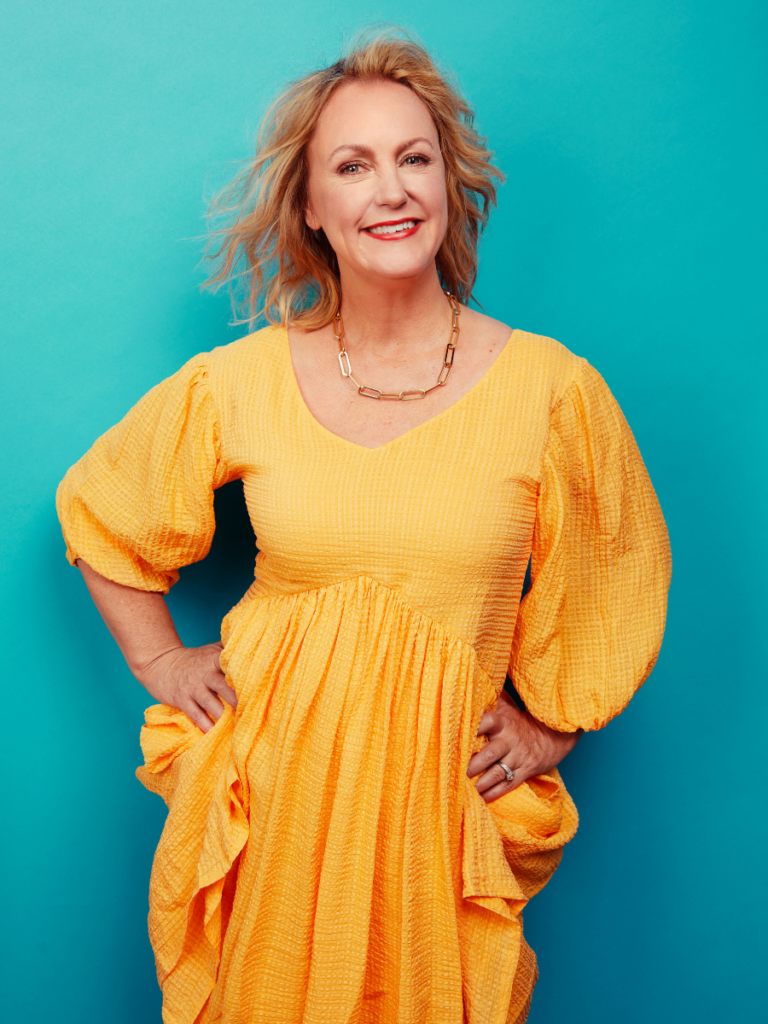
Photography Credit: Lauren Hurt
Want to be the first to see our design updates and finished rooms? Join our newsletter. We’ll also serenade you with monthly design tips, featured artists and artisans, and other inspiration that will make your inbox a much more attractive place to be.
In the meantime, if you’re considering a renovation, new build, or home project, we’d love to support you. When you’re ready to start, you know where to find us.
Cheers,
Melanie