Melanie’s Oakland Hills Home
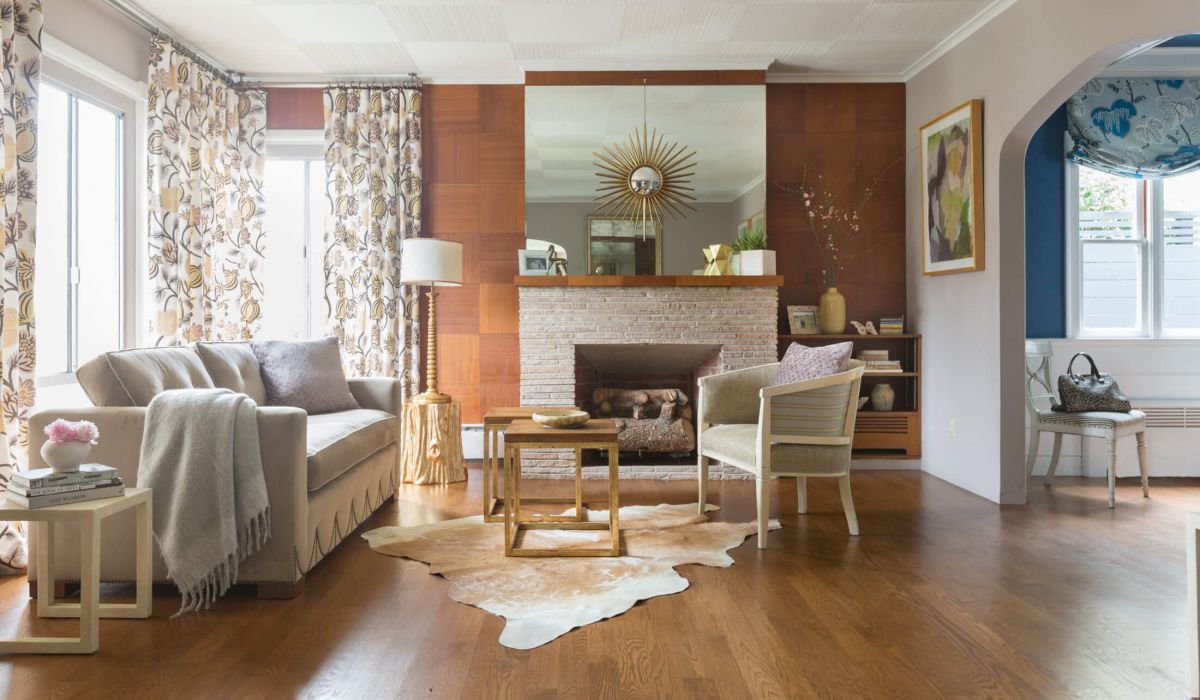
When I found out I was pregnant with my son, I decided to make a shift. I packed up my cottage in the Potrero Hill neighborhood of San Francisco and headed for the hills. The Oakland Hills are just over the bridge and not much of a commute but a world away from the hustle of SF. My wife and I sold the home we had owned for 6 years and bought an extreme fixer-upper in Oakland. I’m serious about the extreme part, this house was in need of a total remodel.
The room I gutted first was the kitchen. The kitchen’s original state included linoleum flooring, missing countertops, an electric stove, and no dishwasher. Even before escrow closed, I had contractors and plumbers giving estimates and timelines for a kitchen overhaul. After six weeks of construction and installs, the kitchen was transformed with modern and sleek cabinets and flooring and we added warmth by incorporating emerald green paint, a copper pendant, and patterned wallpaper by David Hicks.
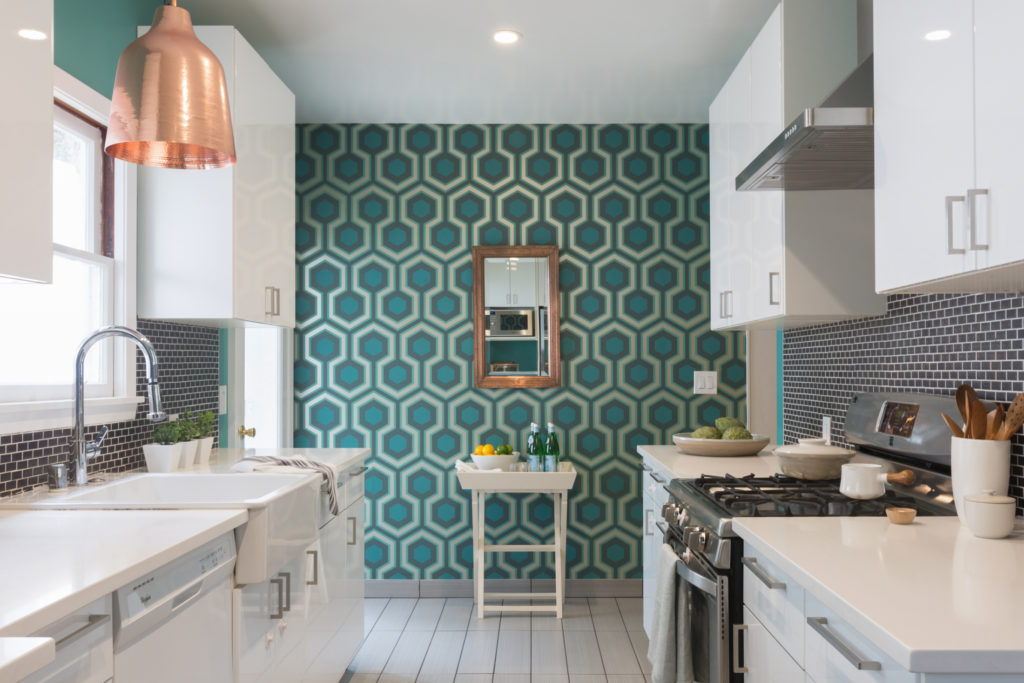
We highlighted simplicity in spaces like the bathroom. We kept the shower open and streamlined with white tiled walls and a floor made of relaxing shades of blue. With a custom inset in the shower wall, we were able to tie in the blue floor tiles for a great sense of detail and cohesion.
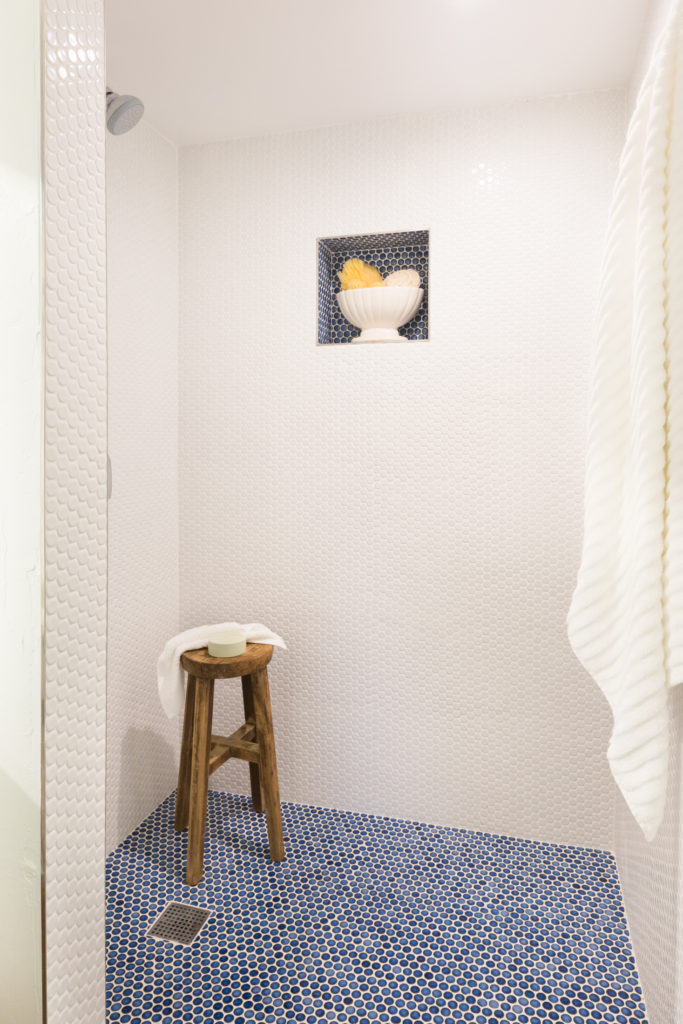
Over the past three years, we have designed our way through each room. I often use it as my personal design lab for bringing new ideas to life and watching my experiments unfold. The primary style of my home is mid-century modern with a mix of flea market finds, vintage pieces, and modern gems. It was also imperative that my home be kid and pet friendly so we used bright colors in strategic locations to add a sense of fun and vitality while balancing it with softer palettes in the bedroom and living room.
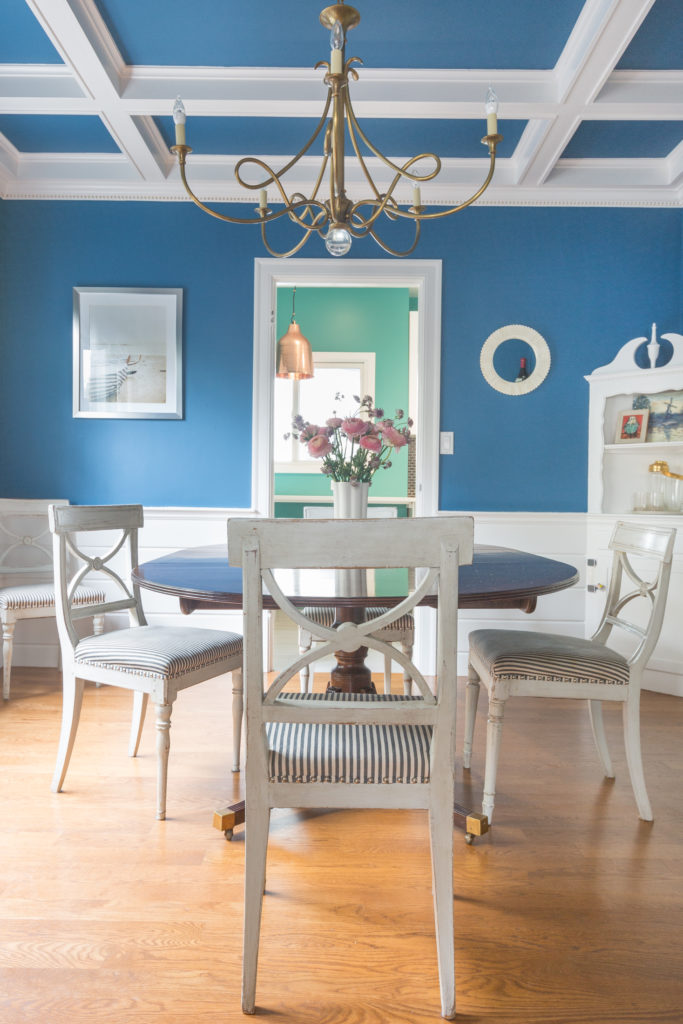
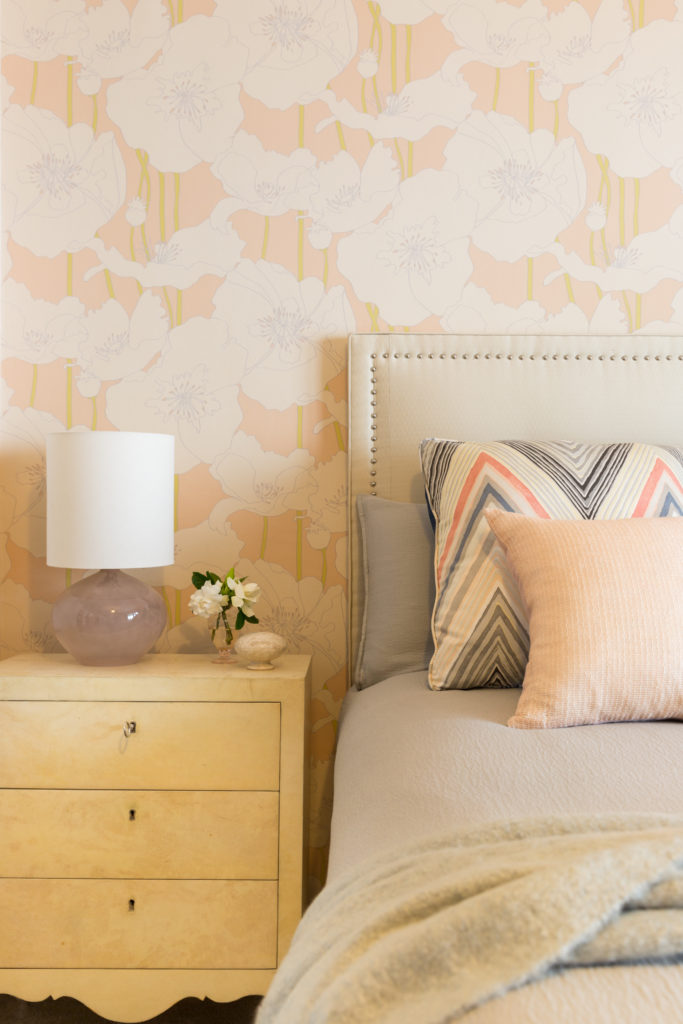
Check out the full set of photos of our Oakland Hills home now on Houzz!