The Piedmont Project: Eclectic Classic Style Kitchen, Living Room & Dining Area
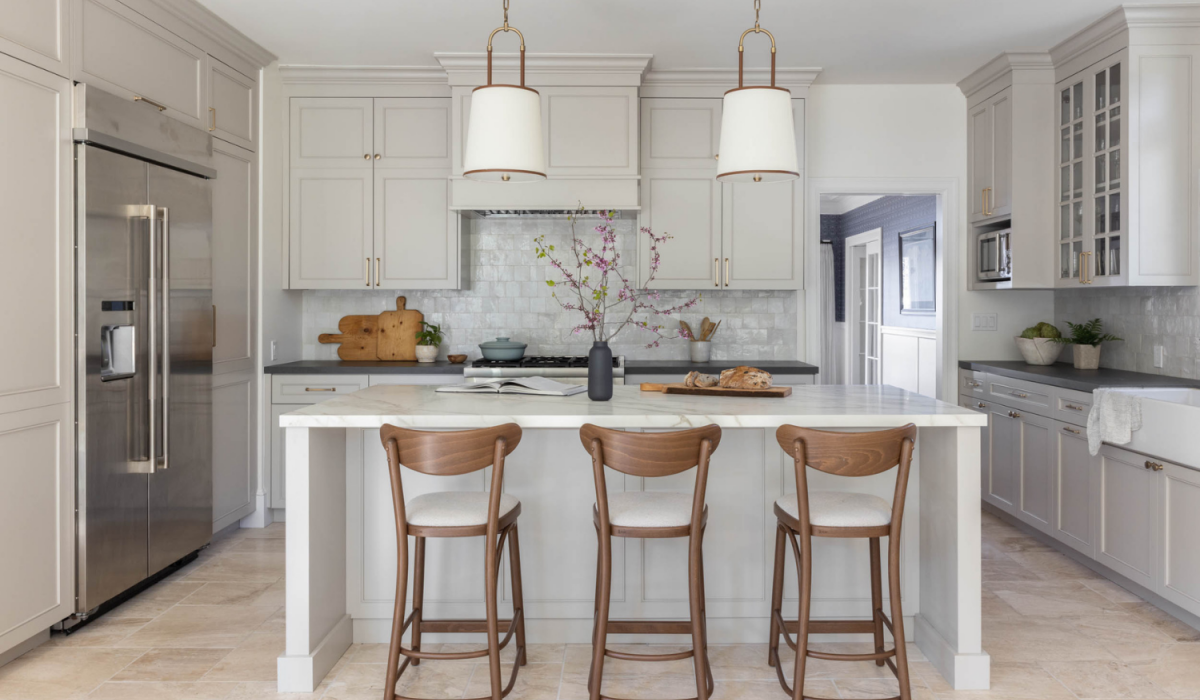
Eclectic, classic style. Comfortable, sophisticated furnishings. The Piedmont Project has finally come to life!
If you remember from the project preview, we helped this active family of four discover their design aesthetic… with surprising results. We discovered their preference for a classic feel with subtle coastal vibes, an eclectic color palette, and topped with a touch of Art-Deco inspired patterns. Unique, right?
Project Goals Recap
This Piedmont family wanted a home design that would be welcoming, kid-friendly, pet-friendly, and fit their busy lifestyle. They tasked us with coming in (virtually) to source all the furnishings, lighting, textiles, finishes, paint colors, and more for the entire home.
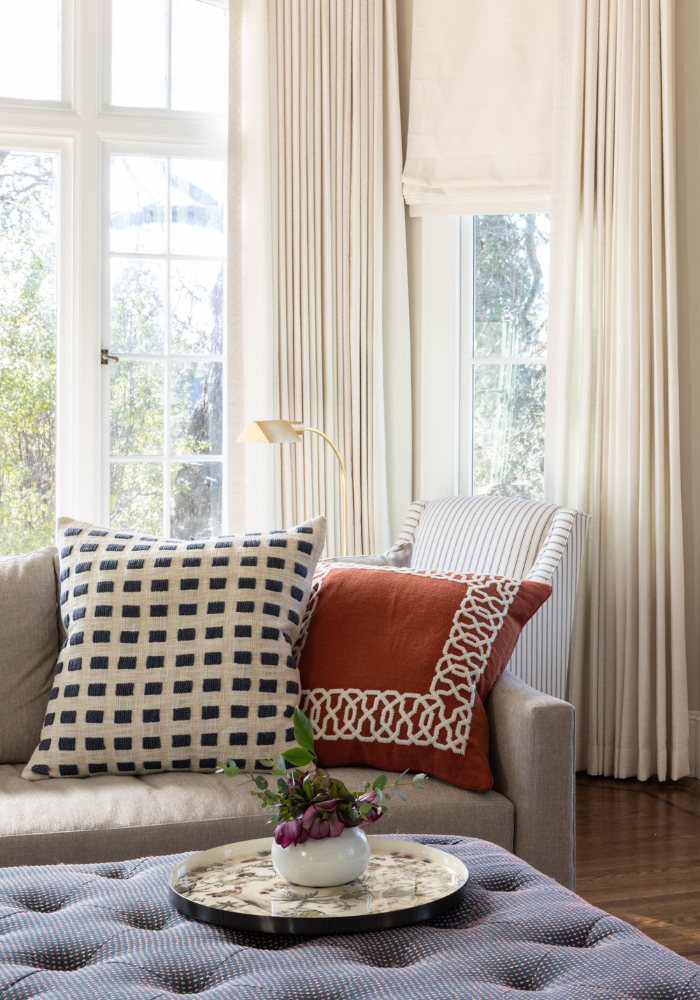
Project Challenges
A project without challenges? No such thing! As with most projects post-2020, we had to deal with extended lead times. However, we sourced smartly, choosing our clients’ furnishings based on availability, quality, and retail vs. custom. Meanwhile, Canyon Design Build specified materials for the kitchen, bathrooms, and laundry room, and they completed the renovation.
Once their items arrived, this busy family of 4 finally settled into their fully furnished home, styling it perfectly following our design plan. And it looks stunning!
There are so many spaces in this home that we’re splitting the reveal into three parts. Up first, the social spaces: their kitchen, living room, and dining area…
An Inviting Family-Friendly Living Room
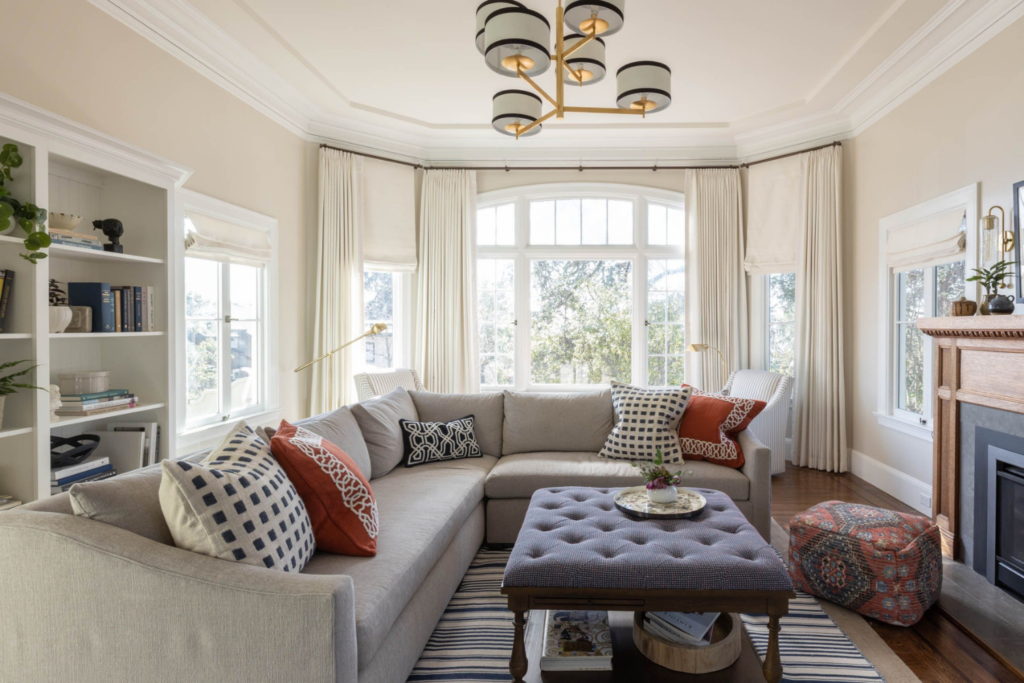
Classic, fresh, and with a touch of intriguing color. The living room is now a beautiful space where the family can relax together. The soft cream-colored walls and custom ivory drapes present a bright and open seating area with a large sectional perfect for fitting the entire family… and a guest or two.
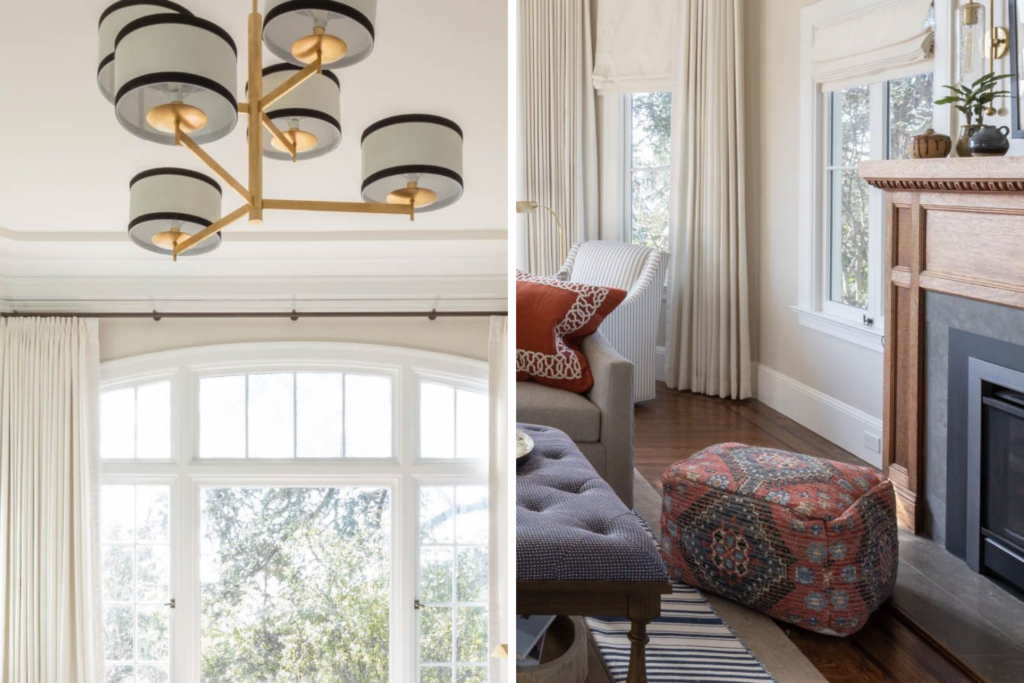
We played with eclectic colors and patterns in the pillows, rug, lighting, and accessories, creating a sophisticated yet welcoming space. The custom built-ins and natural wood fireplace create an elevated finish that will be in style all year ‘round.
A Neutral and Elegant Kitchen
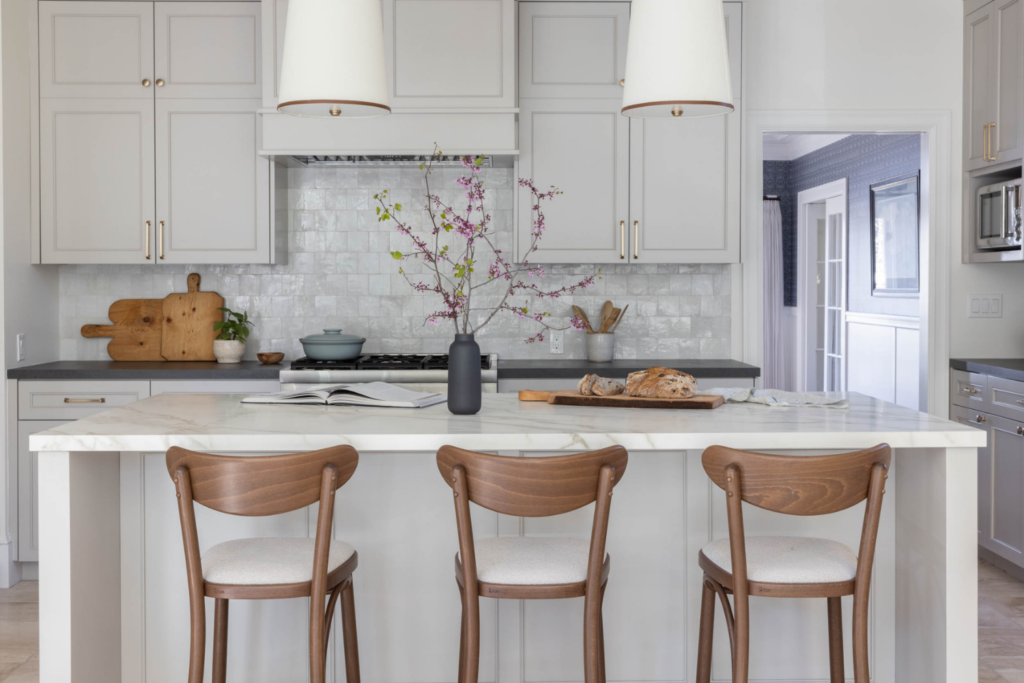
Although we didn’t specify the materials in the kitchen, we did have a hand in making this cool, neutral space feel more warm and welcoming. We selected these comfortable wooden bar stools, transitional lighting, and suggested stylish accessories, plants, and warm-toned cutting boards.
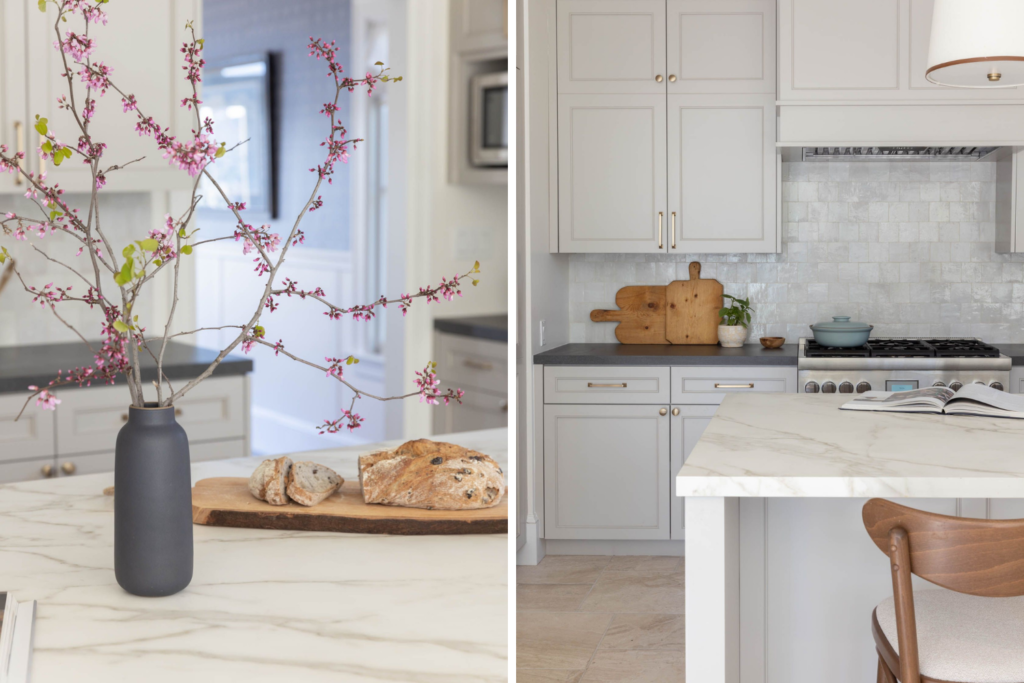
These touches sit in perfect harmony with the nearby living room — yet has its own signature voice.
Eclectic Classic Dining Room
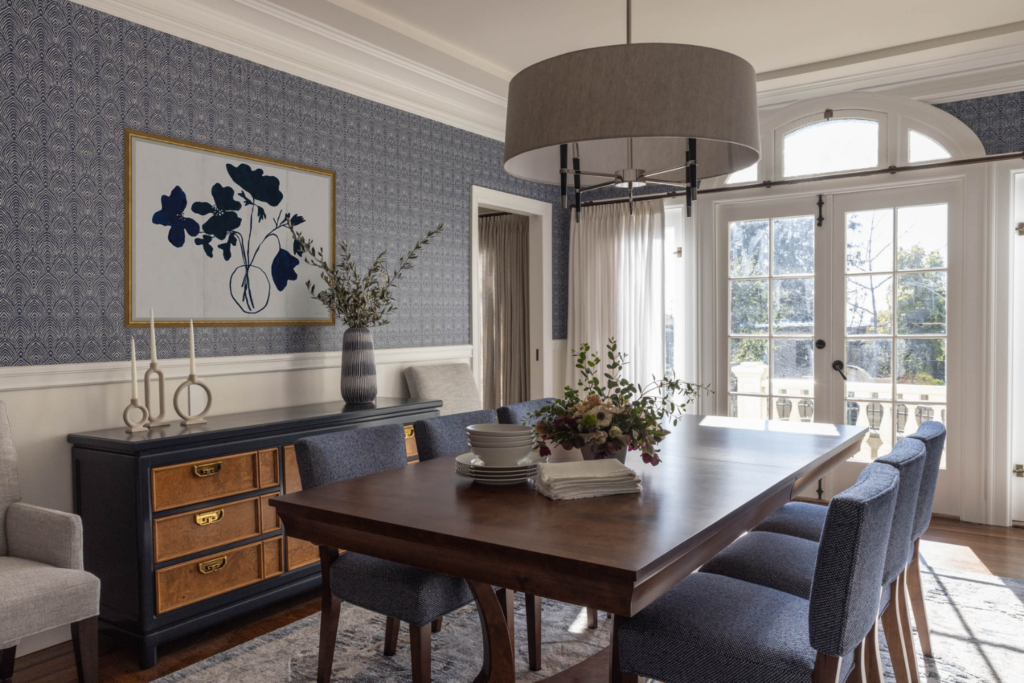
Beautiful! The dining room is layered and sophisticated, with elegant patterned wallpaper, a navy and burlwood credenza with warm brass hardware, and upholstered chairs in classic denim tones. The transitional chandelier and handsome wood table embrace the timeless style our clients requested. We finished the look with modern accessories for an unexpected twist in the space.
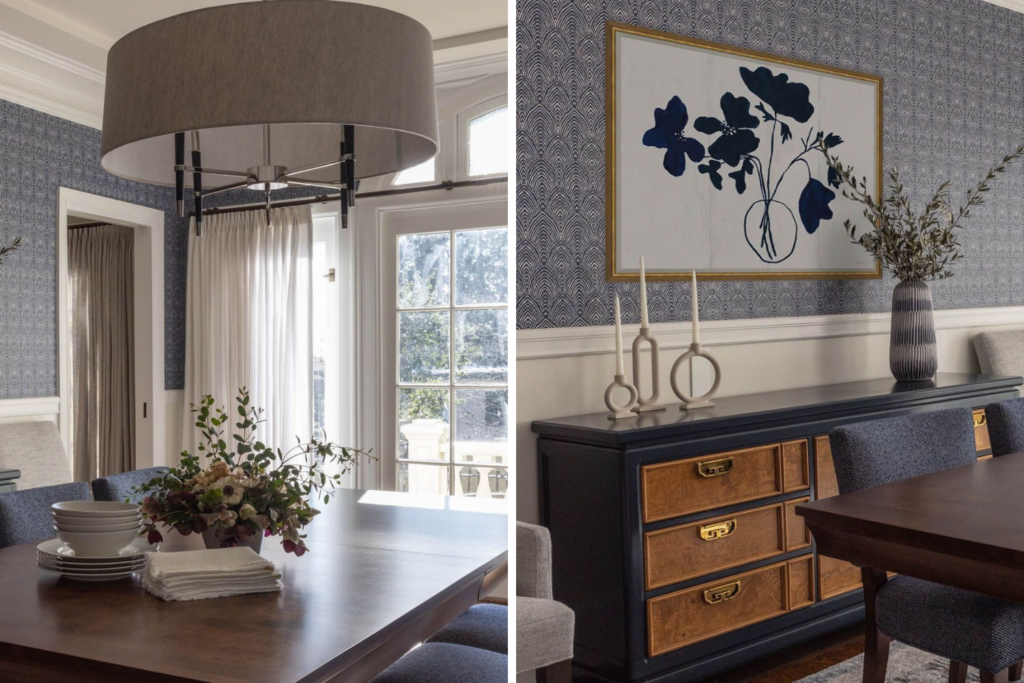
The best part of this project? It was all done virtually with our Online Design Service! We sourced everything, did all the retail ordering, helped our clients track their items through to the delivery at our receiving warehouse, and coordinated the final installation. Then, the items were delivered and our clients added the finishing touches. Easy…
…and that’s just the beginning. This project also includes 3 bedrooms, a home office, a finished basement, and 4.5 baths. We’ll release the rest of the project over the next month, so check back here in a couple of weeks.
In the meantime, if you’re ready to start your own design journey, you know where to find us. Talk to one of our designers here to see if we’re the right team for you.
Cheers,
Melanie