The Piedmont Home: Entertaining in Style

Making memories. Living your best life. Relaxing and having fun with your favorite people. That’s what life is all about, right? For the active family that owns this home, having spaces to gather and entertain was essential. Welcome to the final stop on our Piedmont Home Tour!
Project Scope Recap
This lively family of four hired us to help them furnish their newly remodeled home. After Canyon Design Build worked their renovation magic on the structure of the home, it was our turn to (virtually) work ours on the furniture and decor.
The result? Welcoming spaces designed for lively conversation, adventurous kiddos, happy guests, and stress-free parents. Here’s how we did it:
Entertainment Area & Guest Bedroom
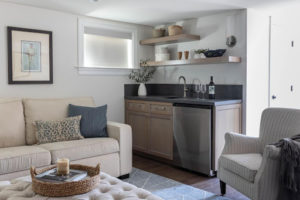
This lower-level entertainment area and spare bedroom is the perfect flex space for game nights, family gatherings, and hosting overnight guests. We furnished the space in a soft palette of light blues and cream-colored neutrals. This palette feels cohesive with the other rooms in the home and helps the area feel bright, with or without great natural lighting.
For functionality, we also offered two seating options, this 2-3 person sofa and a comfortable upholstered chair that can be easily moved to face the TV or cozy up to the ottoman when you break out the board games.
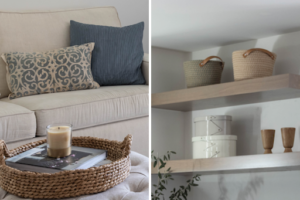
Design Tip: Always add texture. Texture creates depth in the space, making it feel 3-dimensional instead of flat. We used organic elements, textured velvet pillows, and a mix of materials on these styled shelves. Believe it or not, our clients took our design plan and created this space all on their own! They did a great job, didn’t they?
Built-In Wine Cellar
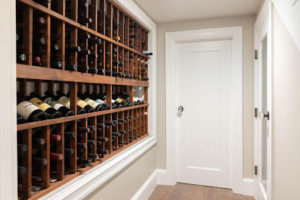
An eye-catching way to display an impressive wine collection? Yes, please. This fixture exists thanks to Canyon Design-Build, and it’s so beautiful, we had to feature it. It’s perfectly located near the downstairs guest room, making it ideal for entertaining and keeping “hydrated” in the summers.
Welcoming, Family-Friendly Living Room
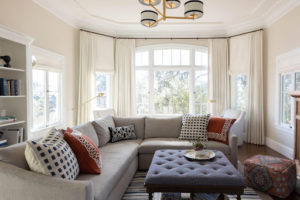
This design is so nice, we’re sharing it twice. Okay, I may have already shared this space in a past post, but let’s talk about how it’s designed for entertaining. We chose this large, family-friendly sectional to make sure everyone had a seat. The ottoman serves as a coffee table and we have a plush pouf that can be used as a seat, footstool, or decor (or all of the above).
Just behind the sofa, we also designed this lounge space with two upholstered chairs, floor lamps and a small table that’s as suited for morning coffee and as it is for happy hour.
Worried about these gorgeous furnishings getting ruined? Don’t be! We included performance fabric options that make it easy to wipe away any tough spill. Entertaining the kids or a crowd is effortless in this space.
A Dynamic Dining Room
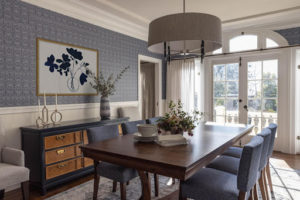
Just off the living room, we have this casual formal space (get you a design that does both) that is ideal for dinner parties, holidays, and extended family gatherings. Before deciding on the final design, we provided our clients with three mood boards. Turns out, they loved all of them, so we decided to combine them to create the final design!
What makes it perfect for entertaining? Beautiful storage, a place to serve food, comfortable seating with chairs to spare (enough to seat eight people), a view of the outdoors, and a patterned rug that is sure to hide any crumbs. We’ve got your back.
Bonus Reveal: The Laundry Room
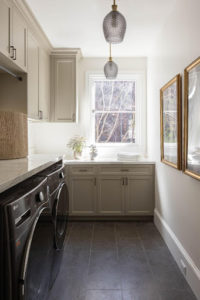
Okay, you got me. Our clients are certainly not entertaining guests in the laundry room, but it’s where they’re likely to spend time after the fact — washing sheets, tablecloths, and kids’ clothes (we all know that kids’ laundry multiplies rapidly, especially after meals).
Fortunately, this family won’t mind doing laundry in this supportive and spacious room. The gorgeous pendant lighting perfectly ties in with the dark tile flooring and elegant marble countertops. We specified eclectic artwork in timeless bronze frames to add warmth and shine. Sometimes, easy does it.
Looking to explore more of this project? Check out here:
The Million Dollar Question: Is Our Online Design Service for You?
Needless to say, The Piedmont Project turned out beautifully, and we are so proud to have played a role in designing these stunning spaces. And it was the first time we had a client do ALL of the purchasing on their own through our Online Design Service. To say they did a spectacular job would be an understatement.
Considering it for your home furnishing project? Here’s what you can expect:
- A cost-effective design service where you have the option to purchase on your own rather than pay an hourly rate for us to do the purchasing – many firms won’t do this!
- Quick turnaround times so that you get to see your finished space come to life quicker.
- Flexibility to choose who you want to work with. We can help you design your home on the East Coast, the West Coast, or anywhere in between. No need to feel limited to local designers who may not be the right fit for you.
- A hands-on approach to your home design. You will be the CEO of your project, managing it on-site with us, who is readily available to guide you and answer any questions you have.
To learn more, book a discovery call, and lets talk details. Join in on the fun, looking forward to chatting with you!
Cheers,
Melanie